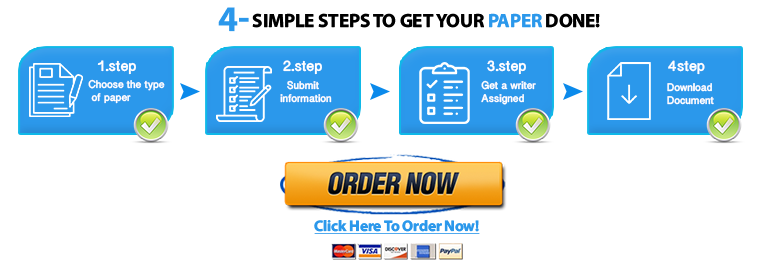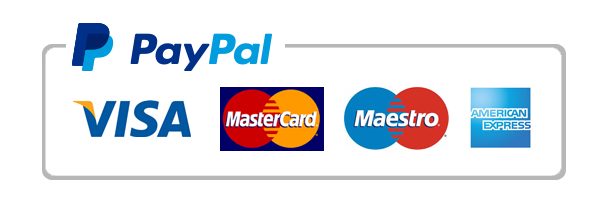Planning and Facility Location
Jackson Medical Diagnostics Lab is a small lab providing medical testing for doctors and hospitals. It was founded 10 years ago, has a good reputation among local doctors, and has been experiencing strong growth the past two years. Jackson’s general manager knows from a relatively recent operations management analysis that the lab’s design capacity is 340 patients per day, its effective capacity is 310 patients per day, and the lab currently processes 295 patients per day. The general manager is concerned that the lab will not have the capacity to meet future demand unless the lab is expanded.
She has hired a market research firm to study the demand for the lab’s services in the area.
After completing its study, the market research firm predicted that there is a .60 probability of continued high demand (PH) for the lab’s services over the next five years, and a .40 probability of low demand (PL). Based on that, Jackson’s general manager has decided to move forward with an expansion. However, she is not sure whether she should do a small expansion (SE) by taking over some adjacent vacant office space that has recently become available, or do a large expansion (LE) by moving the lab to a different floor of the same building.
Save your time - order a paper!
Get your paper written from scratch within the tight deadline. Our service is a reliable solution to all your troubles. Place an order on any task and we will take care of it. You won’t have to worry about the quality and deadlines
Order Paper NowThe general manager has worked with the lab’s finance manager to come up with an estimate that a small expansion would have a profitability of $35,000 if the demand for the lab’s services is low (ProfitSmallLow). If the lab undertakes a small expansion and the demand for the lab’s services is high, the lab would likely have to undertake a second small expansion (assuming appropriate space was available), and the profitability of the two expansions would be $55,000 (ProfitSmallHigh). If the lab undertakes a large expansion, the profit would be $90,000 if the demand for its services is high (ProfitLargeHigh), but only a $52,000 profit is the demand is low (ProfitLargeLow).
Directions
Complete all of the following three components of this assessment:
Component 1. First, briefly describe the operations management issue in the scenario above, and describe how you would approach an analysis.
Component 2. Draw or outline a decision tree showing the possible decisions, the probability of each, and the profitability of each. Based on those probabilities and profits, determine the probabilistic profitability of each, and thus the best expansion decision for Jackson to pursue.
Component 3. As part of considering these two expansions, Jackson’s general manager is looking into how they might best lay out the lab areas if they do the large expansion. The new larger space they would be using is already divided into several rooms connected by doors. Plumbing is available in each area, and thus the bathrooms (which are not yet built) could be located in any area. Jackson’s general manager would like to design a layout that minimizes the number of trips employees must make between rooms each day.
Her preliminary layout involves a 3×2 equal size room arrangement. One set of three rooms in that preliminary layout consists of the reception (R) room, the office (O), and the private patient stations (P) room. The other set of three rooms in that preliminary layout consists of the employee break area (E), the bathrooms (B), and the storage area (S). (Refer to the Preliminary Layout Diagram.)
Preliminary Layout DiagramReception (R)Office (O)Private patient stations (P)Employee break area (E)Bathrooms (B)Storage area (S)
Jackson’s general manager has asked each employee to fill out a form logging how many times they currently walk from one area to the next (in their current location). Refer to the Data Table for the resulting data.
Data Table(R)(O)(P)(E)(B)(S)Reception (R)–3503040285Office (O)–410764223Patient stations (P)–152952Employee area (E)–378Bathrooms (B)–3Storage (S)–
- Complete a load-distance (LD) analysis for the preliminary layout by assigning a load of 15 feet for each room-to-adjacent-room movement (assume there is a door between all adjacent rooms).
- Describe your calculations associated with that analysis, and calculate and provide the final LD numeric value.
Additional Requirements
- Written communication: Written communication should be free of errors that detract from the overall message.
- APA formatting: Any references and citations should be formatted according to APA (6th edition) style and formatting.
- Font and font size: Times New Roman, 12-point.
"Looking for a Similar Assignment? Order now and Get 10% Discount! Use Code "Newclient"



